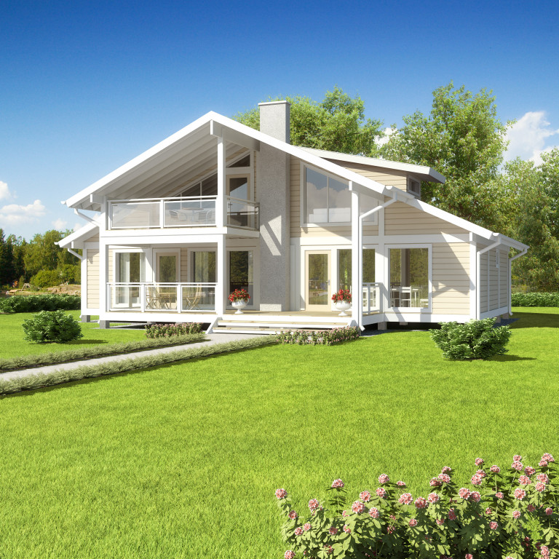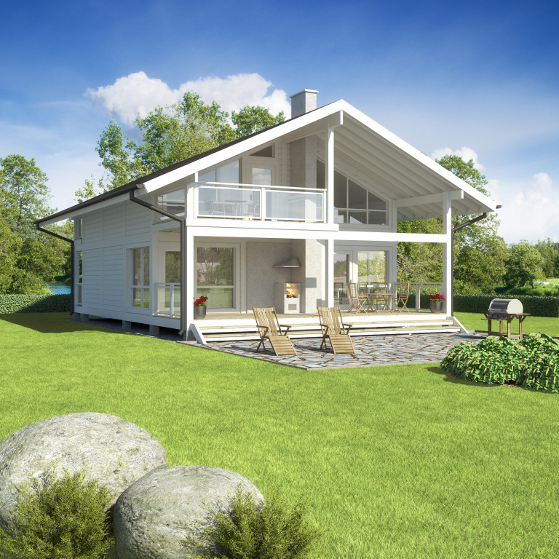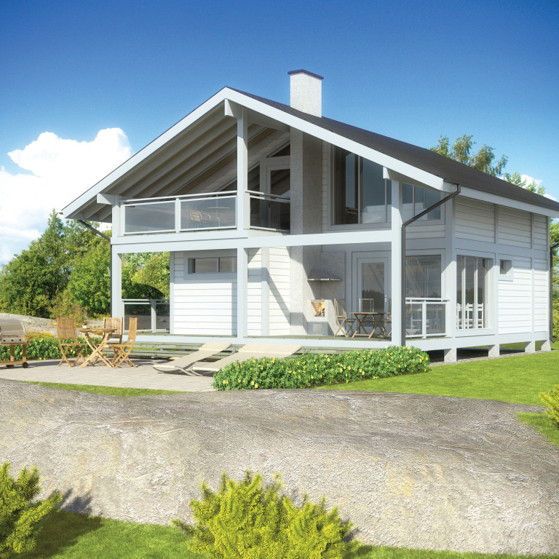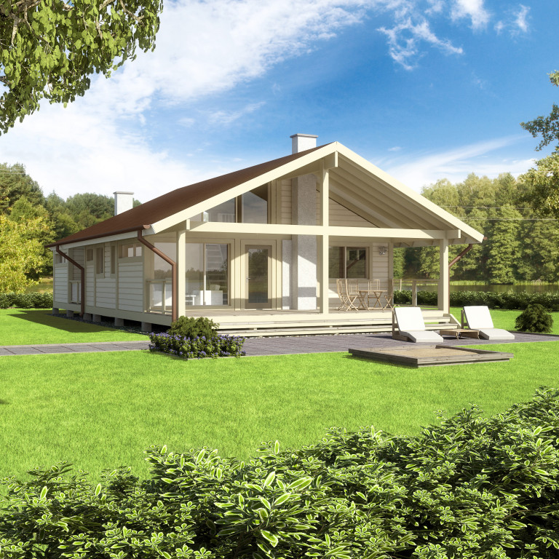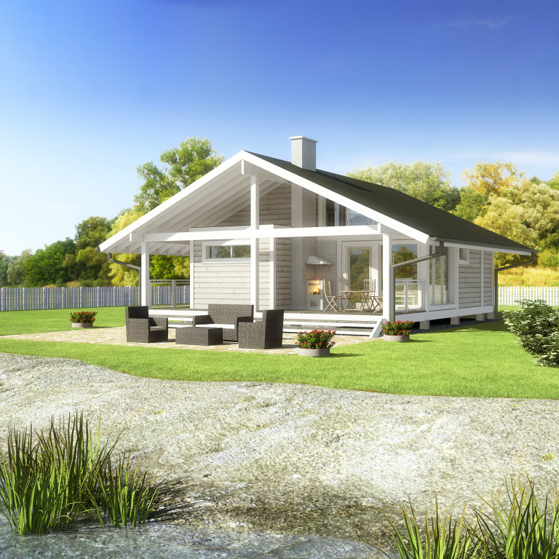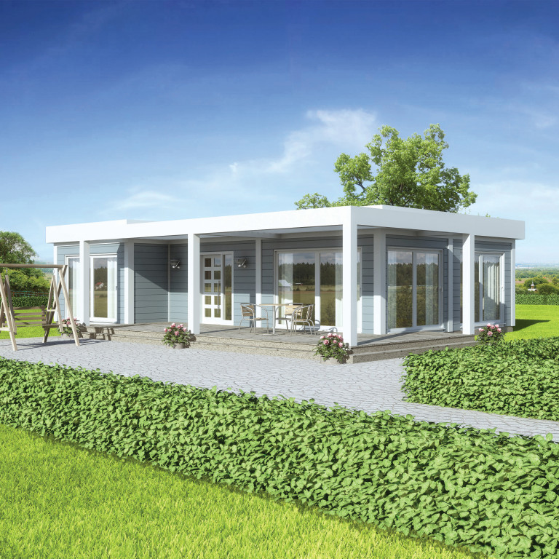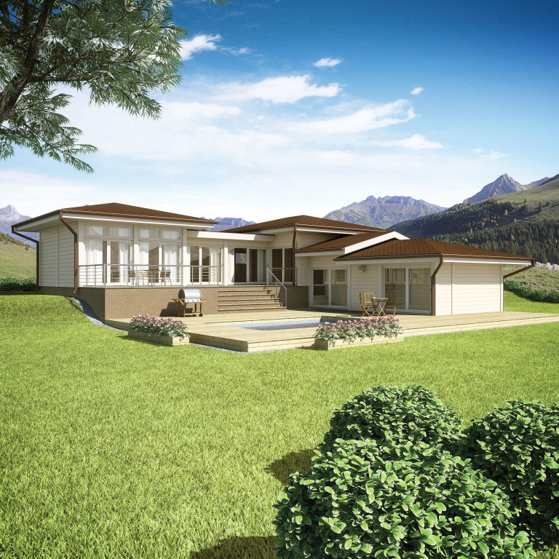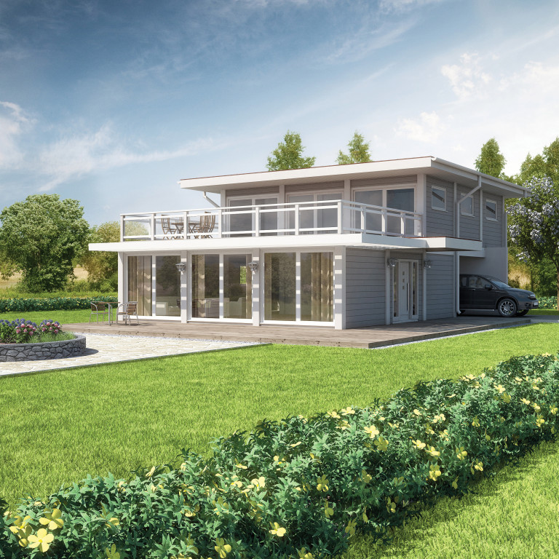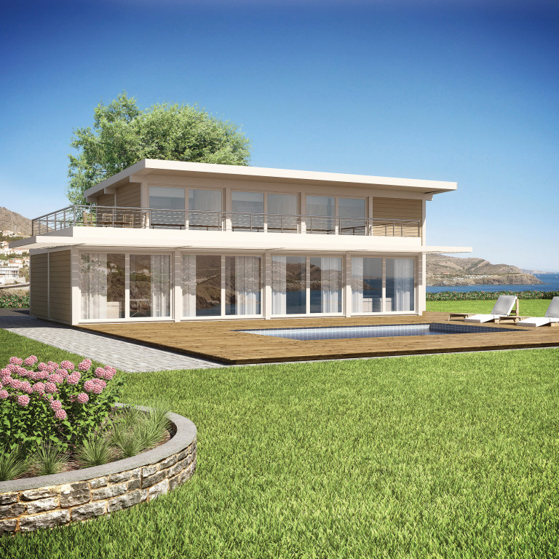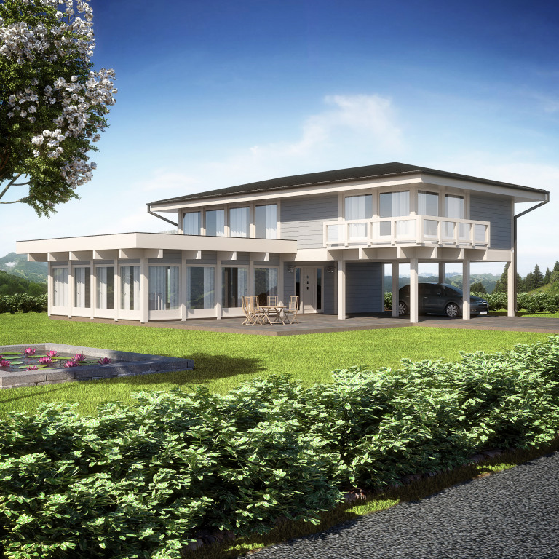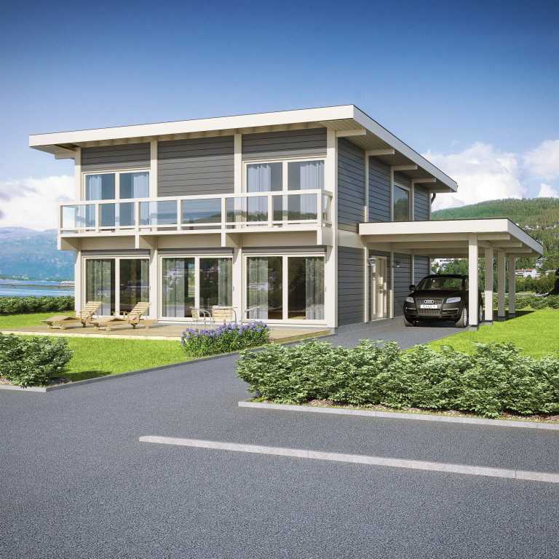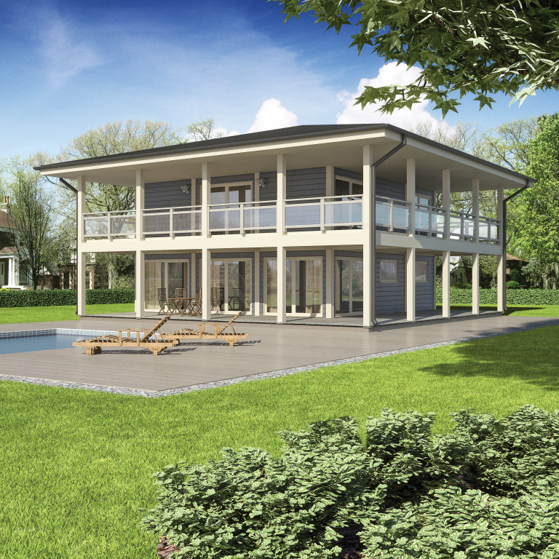Artic Frame - Post & Beam
The Artic Frame is the Scandinavian Post & Beam. As a combination of post and beam & timber frame techniques, it is suitable for many bespoke designs.
This timber frame collection has been designed by the designers and salespersons at Artichouse.The laminated posts and beams used in our Artic Frame designs are rarely used in Finnish timber framed houses because of the higher cost. In our opinion the possibility of designing large open areas, wider window and sliding door openings and improved speed of building mitigates this difference in price. One can of course build from the standard materials, but the outcome would be fairly standard as well.
Our aim has been to greatly divert from the overly functional way of designing standard Finnish houses as it can very often lead to a dull outcome. The Artic Frame collection is a mixture of classic architectural guidelines and reasonably functional design with the floor plans.
Roofing materials can be chosen freely, as well as the exterior surface of the walls. For the most unanimous outcome, one should leave the posts and beams visible on the interior and clad the exterior with a single, continuous surface of cladding. Wood is not the only option for the external wall surfaces as a ventilated and drained cavity is always designed to the external walls.
Window & sliding door openings can be widened according to the customer’s wishes – or a completely new design can be created based on the customer’s ideas.
-
Total gross area203 m²Ground floor130 m²First floor72 m²Terrace & balcony58 m²
-
Total gross area175 m²Ground floor89 m²First floor86 m²Terrace & balcony52 m²
-
Total gross area128 m²Ground floor69 m²First floor59 m²Terrace & balcony47 m²
-
Total gross area100 m²Ground floor86 m²First floor13 m²Terrace & balcony52 m²
-
Total gross area76 m²Ground floor69 m²First floor6 m²Terrace & balcony25 m²
-
Total gross area86 m²Terrace & balcony31 m²
-
Total gross area143 m²Terrace & balcony30 m²
-
Total gross area164 m²Ground floor82 m²First floor82 m²Terrace & balcony54 m²
-
Total gross area189 m²Ground floor100 m²First floor89 m²Terrace & balcony61 m²
-
Total gross area200 m²Ground floor100 m²First floor100 m²Terrace & balcony57 m²
-
Total gross area220 m²Ground floor110 m²First floor110 m²Terrace & balcony45 m²
-
Total gross area164 m²Ground floor82 m²First floor82 m²Terrace & balcony126 m²

